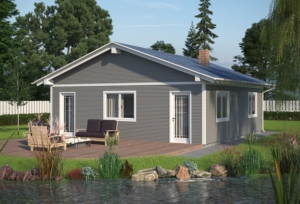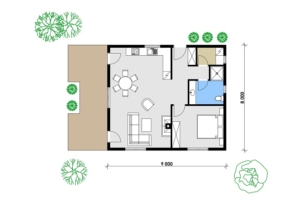Wooden house 72
Basics
- Bedrooms: 2
- Bathrooms: 1
- Total rooms: 3
- Area: 72 m²
Description
-
Description:
22,700 € + VAT
Factory package
General description of our wooden house factory packageSUPPLY The supply and assembly of the components of the house are understood to be for the UNFINISHED BUILDING AT AN ADVANCED STAGE with TRUSSED RAFTER ROOF
TYPE OF HOUSE Wooden House
ENERGY RATING Almost passive house energy
rated A+ or aboveNOISE RATING Class 1
STRUCTURAL RATING Timber building with seismic
resistance class 1WALLS Framed external bearing wall structure finished with external wood fibre render with thermal performance coefficient equivalent to: U = 0.135 W/m2
ROOF WITH EXPOSED BEAMS The roof with exposed beams supplied has a thermal performance coefficient equivalent to: U = 0.18 W/m2
STRUCTURES IN SOLID AND/OR LAMINATED WOOD The solid and/or laminated wood structures meet the requirements set out in clause A of section 11.1 of NTC 2018 standards (CE marking of structural elements)
WINDOWS All the windows and patio doors are triple glazed with double cavity and have Class S profiles (as specified in standard EN 12608). They also have a very high radiation resistance value (12 GJ/m2), well above the limit stipulated by the standard
GUARANTEE The structural guarantee is for ten years
Supply and assembly of the external walls
Wooden cladding 21 x 145 UYVk Spruce AB - horizontalAir circulation chamber28x45 mm wooden counter-battensBreathable waterproof membrane 0.5 mm thick Riwega USB WALL 100Wooden post structure C24 - 200mm, wall height 2500mmThermal insulation, total thickness 200 mmVapour barrier 0.2 mmHorizontal laths 45x45mm – not included in the priceOSB Plate 12mm – not included in the pricePlaster Board 13mm – not included in the price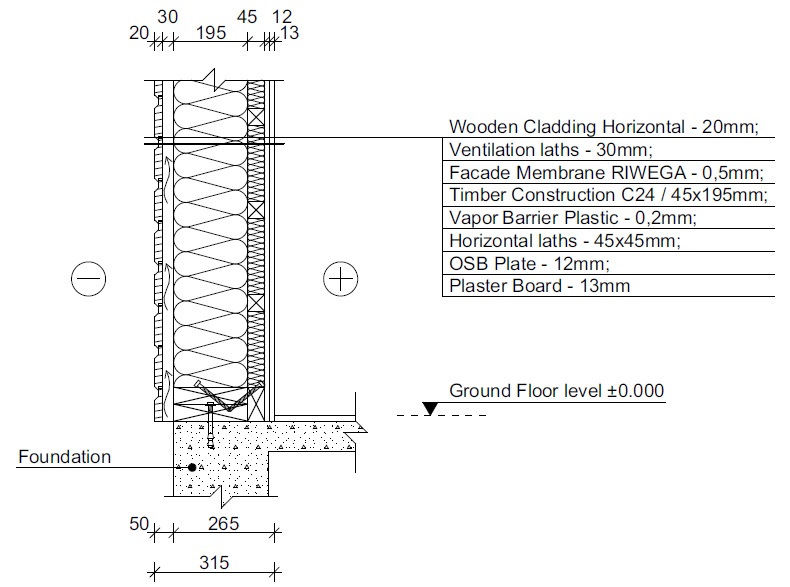
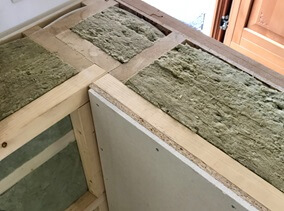
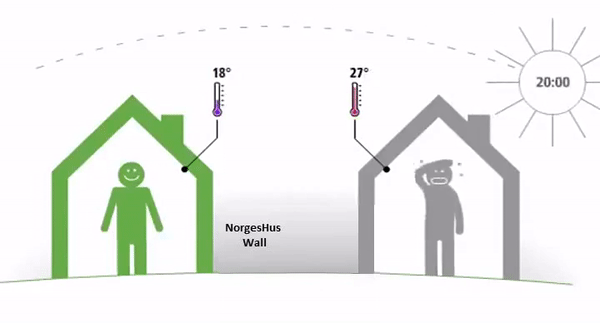
Supply of internal walls
SUPPLY AND ASSEMBLY OF THE INTERNAL WALLS INCLUDES:Structure of the walls with wooden posts 45 mm thick, of variable widths (95/145/195 mm)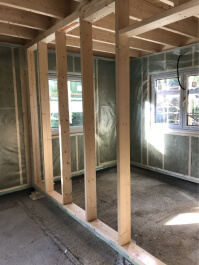
Supply of trussed rafter roof
THE ON-SITE SUPPLY AND INSTALLATION OF THE STRUCTURE FOR THE CREATION OF THE ROOF INCLUDES:Supporting beams with roof trusses in accordance with the structural calculationsBreathable membrane / RIWEGA DO 13528 X 45 mm battens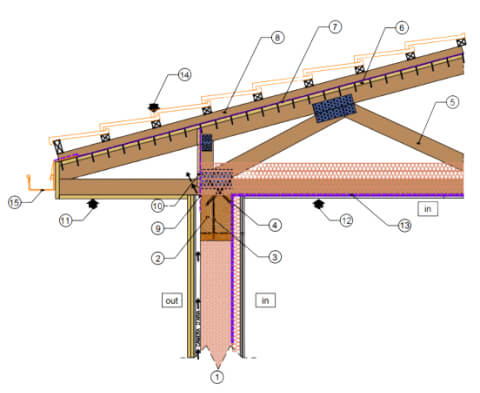 From 1 to 6 – included in the priceFrom 7 to 15 – NOT included in the priceALL THE SOLID AND/OR LAMINATED TIMBER STRUCTURES MEET THE REQUIREMENTSSET OUT IN CLAUSE A) OF SECTION 11.1 OF THE NTC 2018 STANDARDS(CE MARKING OF STRUCTURAL ELEMENTS)
From 1 to 6 – included in the priceFrom 7 to 15 – NOT included in the priceALL THE SOLID AND/OR LAMINATED TIMBER STRUCTURES MEET THE REQUIREMENTSSET OUT IN CLAUSE A) OF SECTION 11.1 OF THE NTC 2018 STANDARDS(CE MARKING OF STRUCTURAL ELEMENTS)Supply and installation of all windows and window doors
Included in the price are positions A and TU – from windows specificationPositions: VU and LU are not included in the priceRoof windows are not included in the priceTHE SUPPLY OF WINDOWS AND PATIO DOORS IS AS FOLLOWS:PVC, in white or in a colour selected from our catalogue – colour windows costs extraTriple glazing with double cavityClass S profilesRadiation resistance coefficient equivalent to 12 GJ/m2Thermal performance coefficientsUw value = up to 0.50 W/(m2K)Uf value = 0.95 W/(m²K)WINDOW DOORS HIGHER THAN 210 WILL BE SUBJECT TO A SURCHARGEsliding doors / sliding windows are not included in the priceBrügmann bluEvolution: 82 or similarWindows assembly:Fixed only with clipsNot taped, without window mouldings, without window sills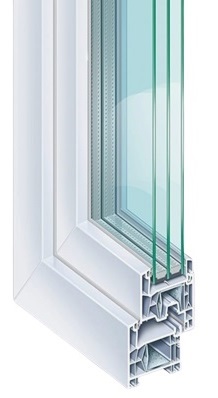 Show all description
Show all description

