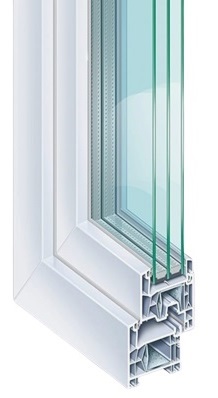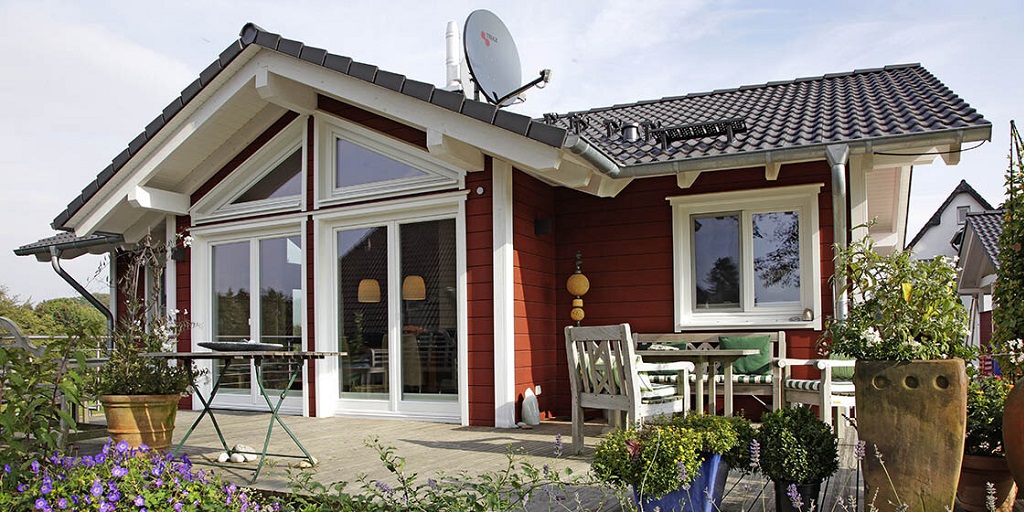| SUPPLY
The supply and assembly of the components of the house are understood to be for the UNFINISHED BUILDING AT AN ADVANCED STAGE with TRUSSED RAFTER ROOF | TYPE OF HOUSE
Wooden House 60m2 |
| ENERGY RATING
Almost passive house energy rated A+ or above | NOISE RATING
Class 1 |
| STRUCTURAL RATING
Timber building with seismic resistance class 1 | WALLS
Framed external bearing wall structure finished with external wood fibre render with thermal performance coefficient equivalent to: U = 0.135 W/m2 |
| ROOF WITH EXPOSED BEAMS
The roof with exposed beams supplied has a thermal performance coefficient equivalent to: U = 0.18 W/m2 | STRUCTURES IN SOLID AND/OR LAMINATED WOOD
The solid and/or laminated wood structures meet the requirements set out in clause A of section 11.1 of NTC 2018 standards (CE marking of structural elements) |
| WINDOWS
All the windows and patio doors are triple glazed with double cavity and have Class S profiles (as specified in standard EN 12608). They also have a very high radiation resistance value (12 GJ/m2), well above the limit stipulated by the standard | GUARANTEE
The structural guarantee is for ten years |
SUPPLY AND ASSEMBLY OF THE EXTERNAL WALLS:
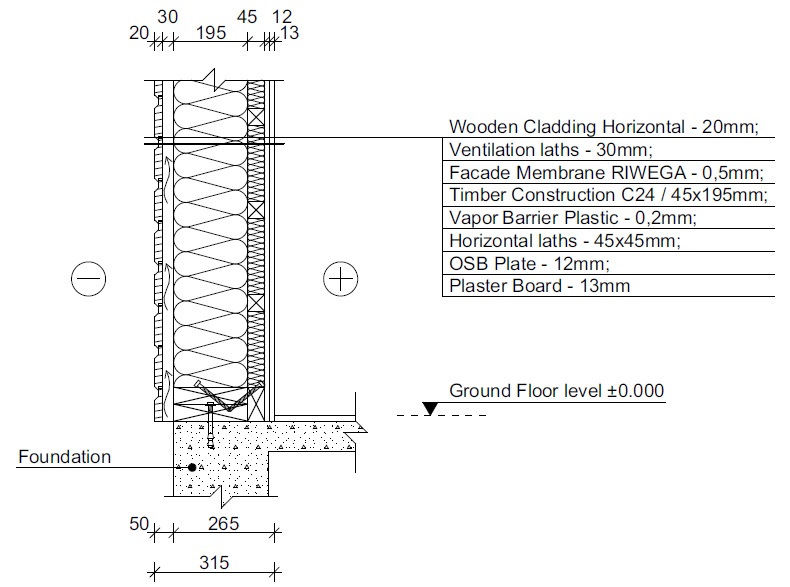
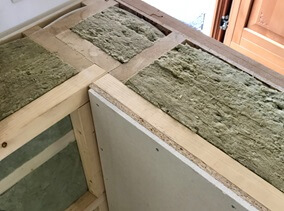
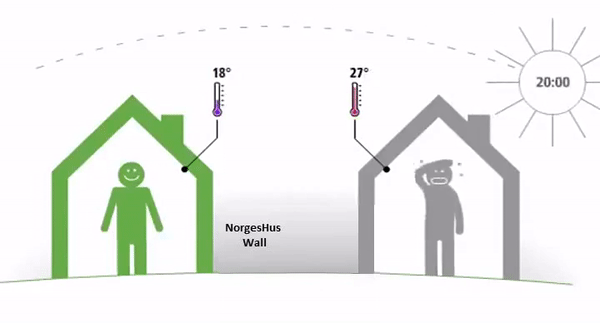
SUPPLY OF INTERNAL WALLS
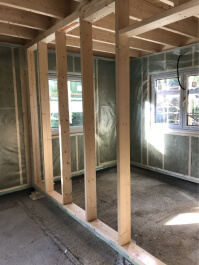
SUPPLY OF TRUSSED RAFTER ROOF
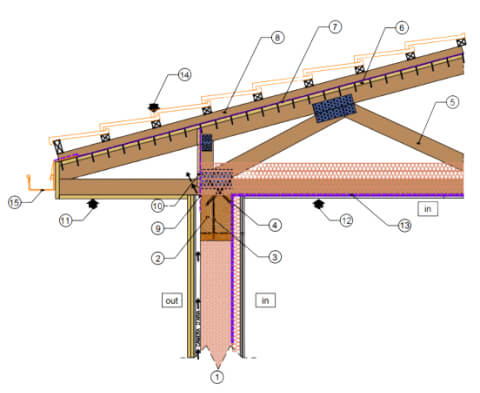
SUPPLY AND INSTALLATION OF ALL WINDOWS AND WINDOW DOORS
